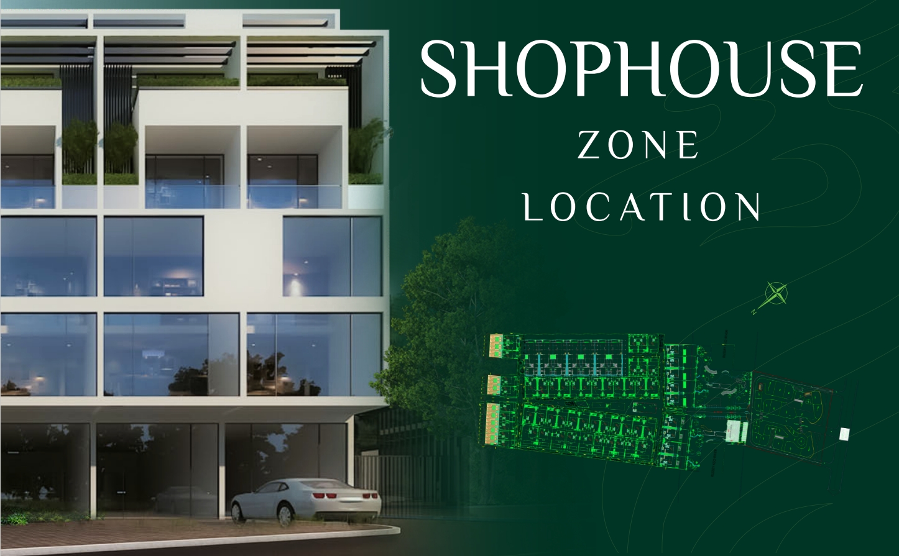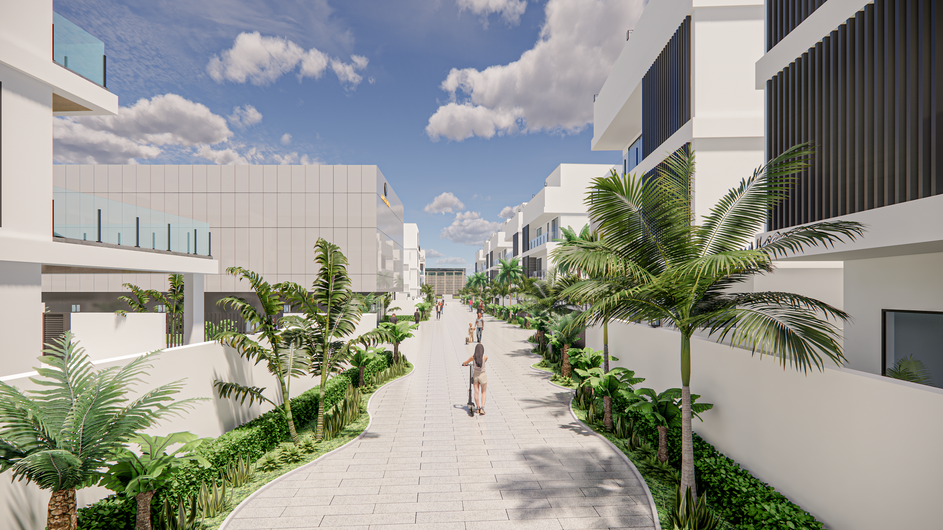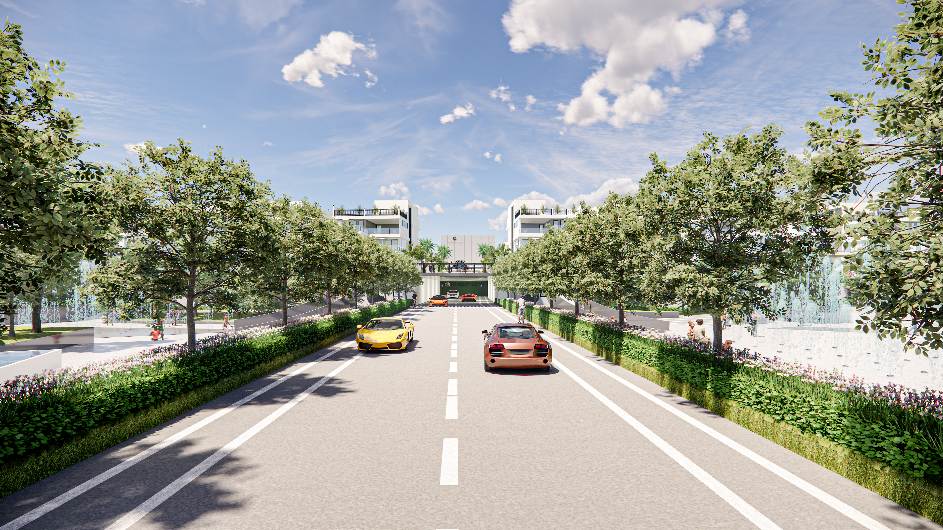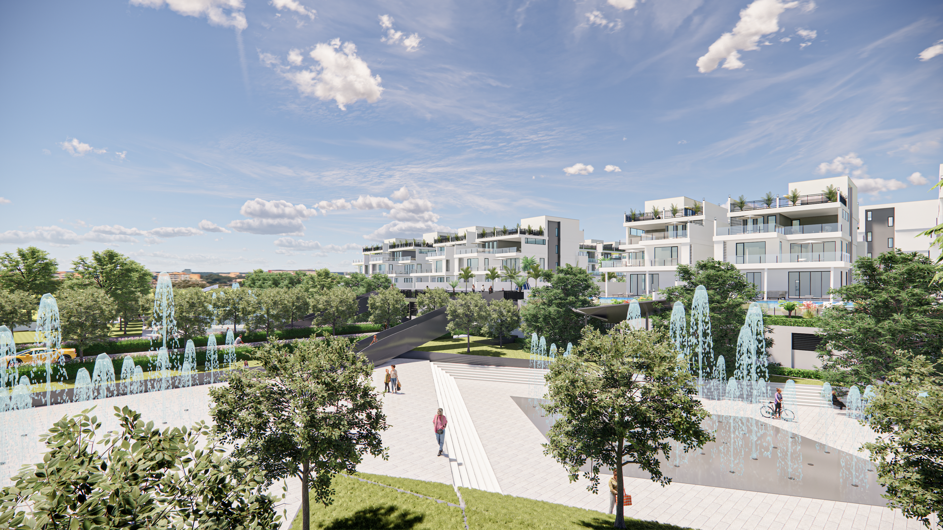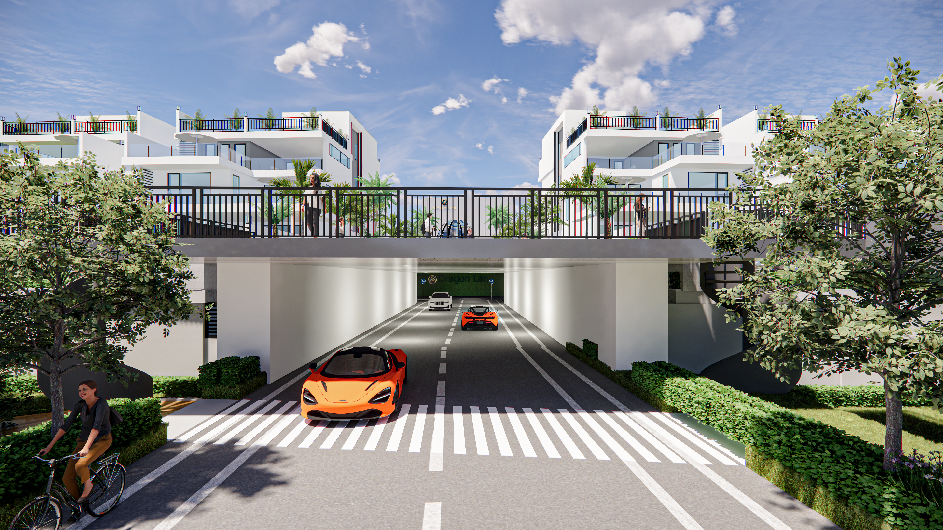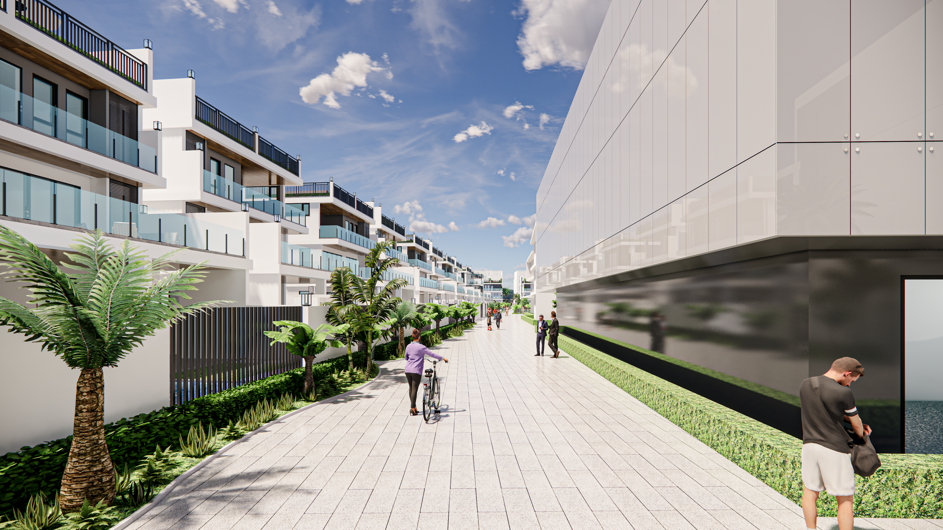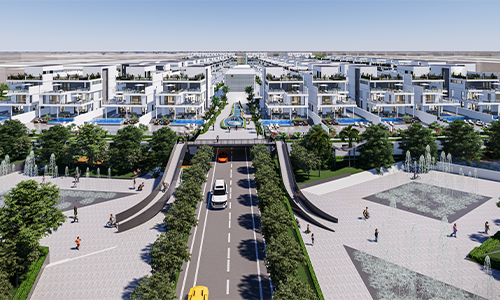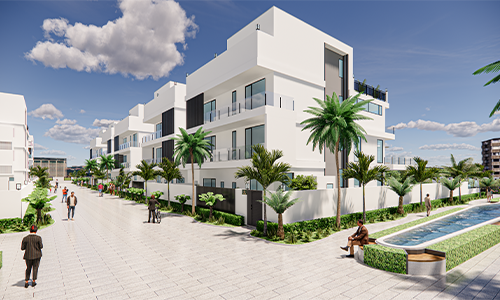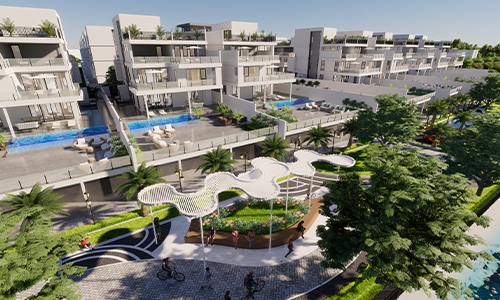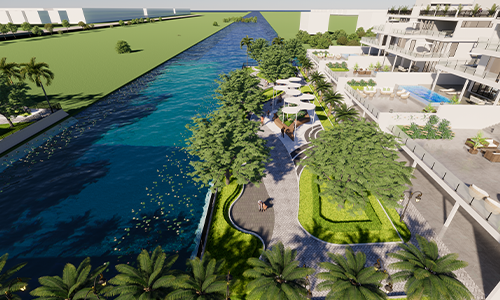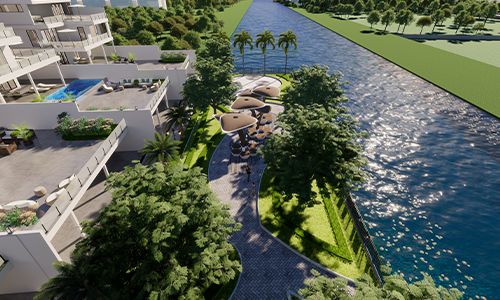Shop House
Villa (Phase I Project)
GF: The G floor is designed with a 4.8 m-wide garage and a bathroom. The Garage is enough for parking 1 car. The small sunken courtyard makes the whole G floor bright with good ventilation. The functional space of about 67.4 ㎡ can be arranged as a shop, restaurant and warehouse.
1F: The first floor is designed with large spacious space up to 76 ㎡ which is special and suitable for use as office space.
2F: The second floor is designed with a large dining room and full-closet kitchen bar about 37 ㎡, a 17 ㎡ kitchen and a bathroom which is suitable for opening a restaurant or coffee shop.
3F: The third floor is designed with 2 bedrooms and 2 bathrooms with a 6.5 ㎡ balcony which is perfect for a family member to create spacious space for living and activities and giving a happier life.
3AF: The third floor is designed with 2 bedrooms and 2 bathrooms with a 6.5 ㎡ balcony which could be for guests or who have a lot of family members.
RF: The large SKYBAR on the top floor is equipped with a bedroom and a bathroom which give extra space for guests and family members. Furthermore, the bedroom can also customize for use as an equipment room, a storage room, or a bedroom.
