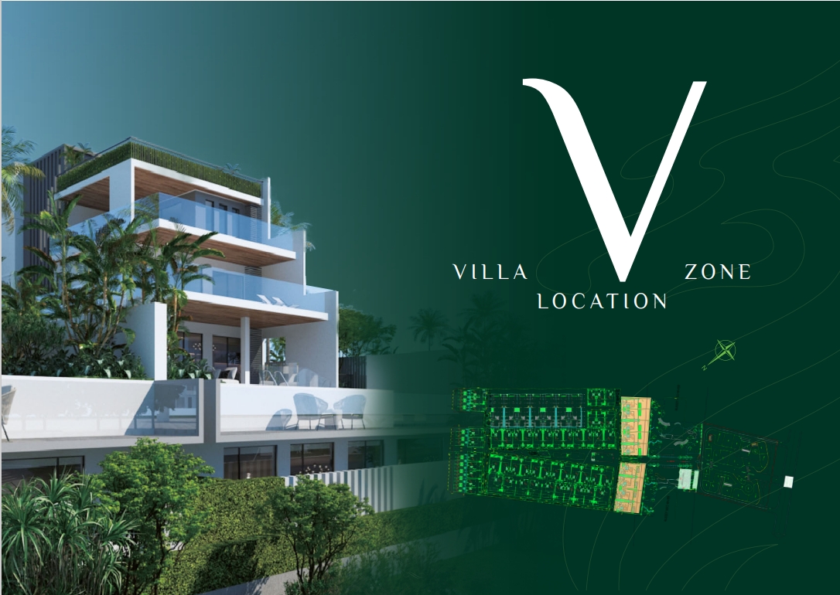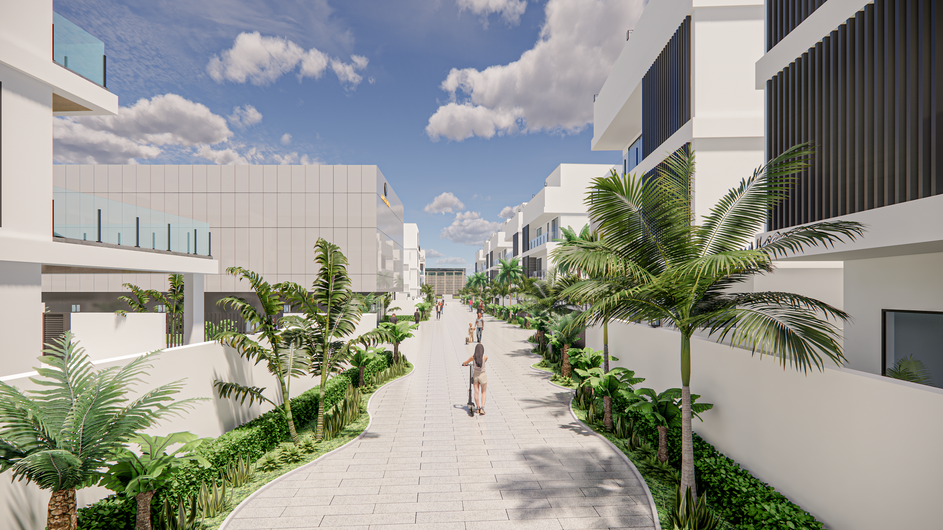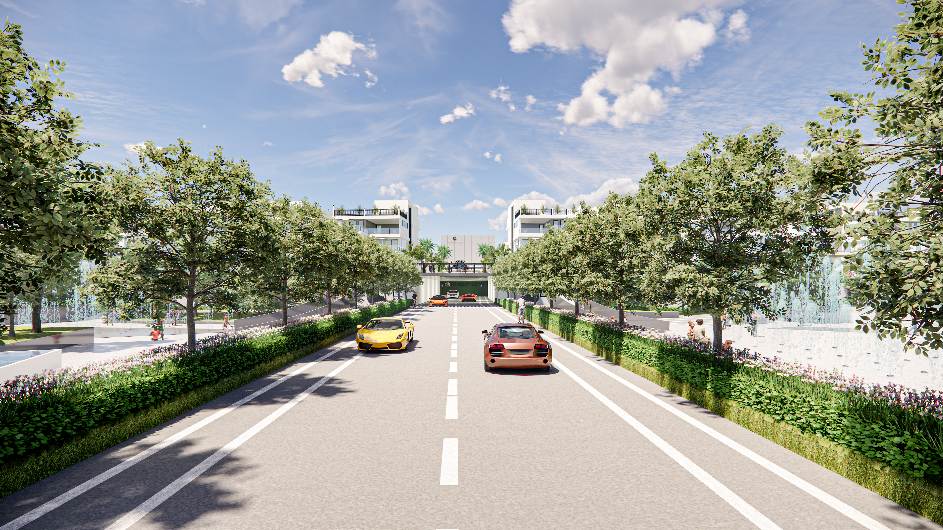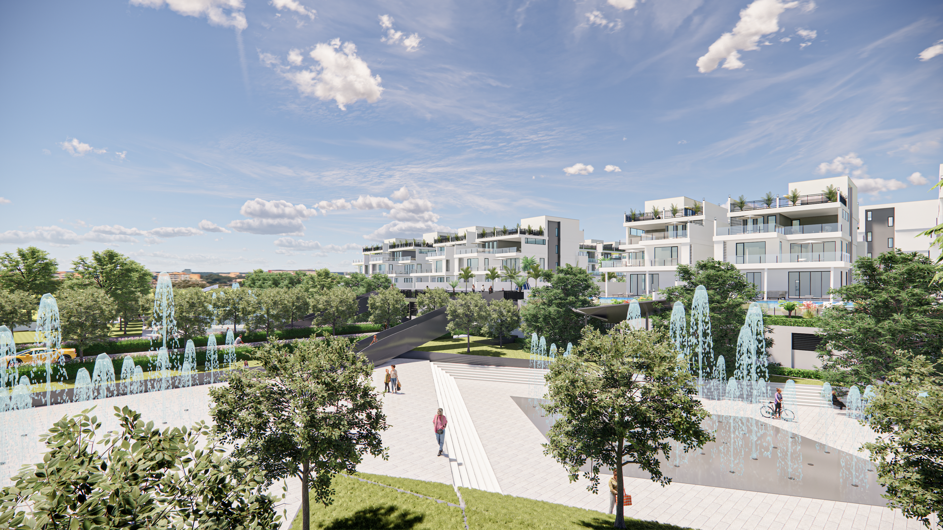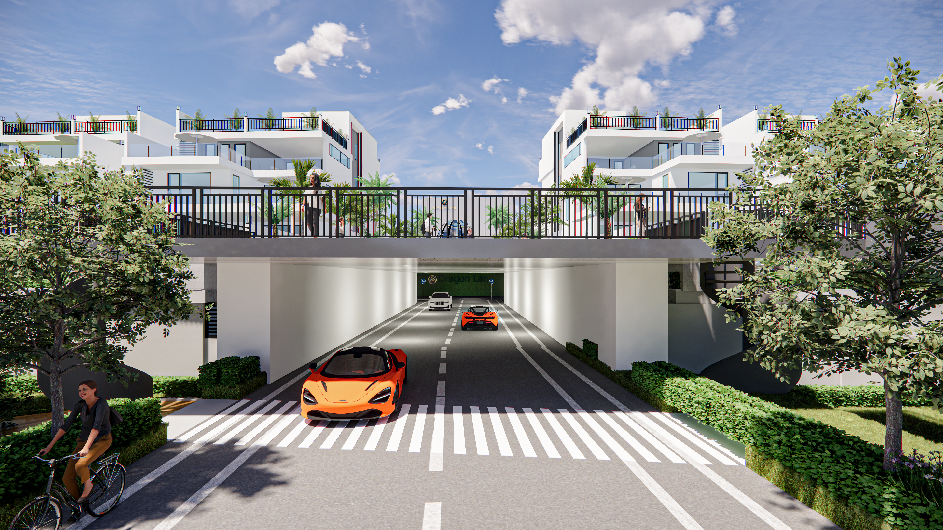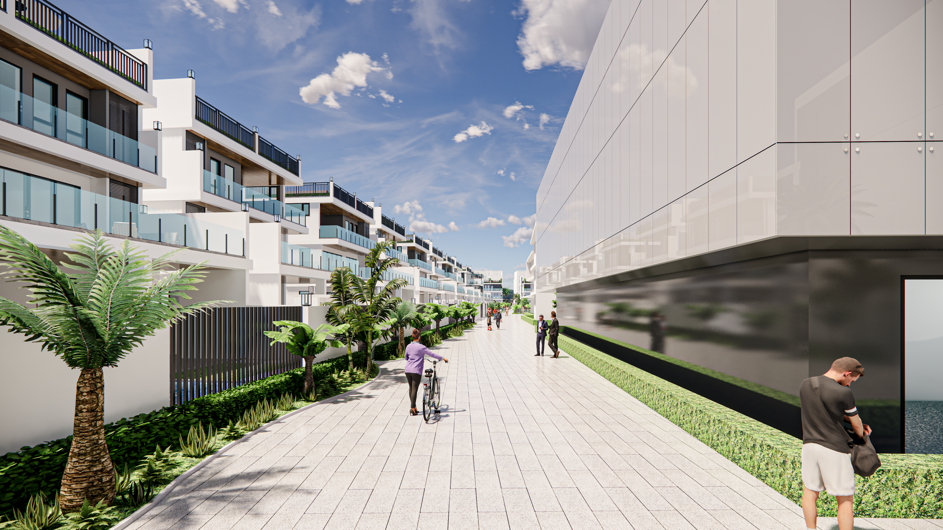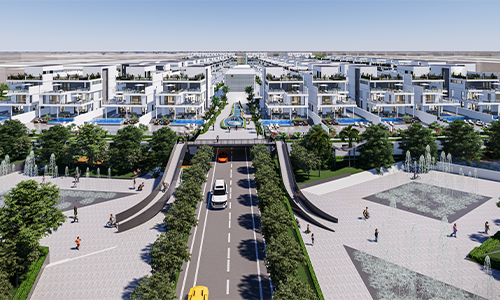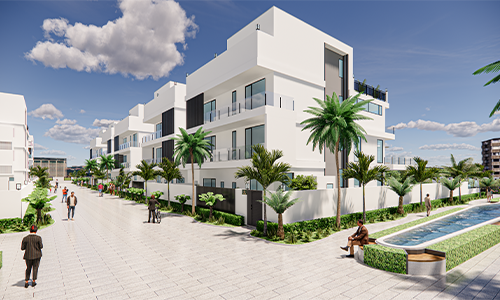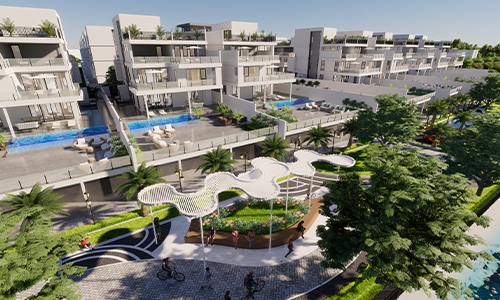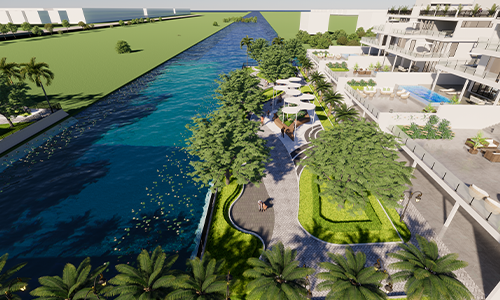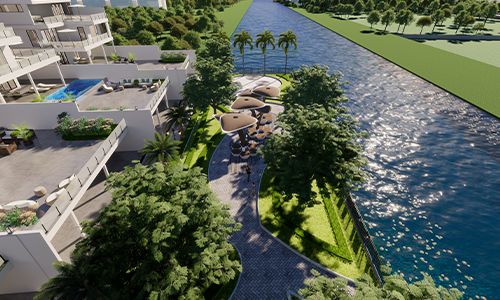Villa V
Villa (Phase I Project)
GF: The Ground floor, with an indoor area of about 480㎡, directly leads to the Fountain Square, and the planned area of the garage is about 96㎡, for parking at least 4 cars. The small sunken courtyard makes the whole G floor bright with good ventilation. The rest of the space is well designed with leisure and entertainment functions, including the indoor golf practice room, KTV /private theater, yoga room/gym, board game room, wine and cigar bar, etc., which can meet the master's personal needs for quality life.
1F : The 1st floor has a large courtyard of about 300㎡, equipped with a private swimming pool, and the spacious parking ensures you the joy of life. The 11-meter large open living room is designed with double halls with 7-meter high ceiling, all highlighting the spaciousness of the living room.
2F : The second floor is designed with a master bedroom and a children's room. The super large master bedroom with double balconies (a front balcony, a back balcony), providing nearly 160㎡private space for the master, can be equipped with a large walk-in was drope, a large bathroom, a large study, and an outdoor private balcony of about 72㎡, which can greatly meet the needs of the master for a tasteful life.
3F : The 3rd floor is designed with three bedrooms and three bathrooms. Every bedroom has a balcony, and there is a super large balcony of about 70㎡ The layout of the second floor • space perfectly combines the private space and the shared space, creating spacious space for activities and allowing the master to enjoy a happier life.
RF: The super-large SKYBAR on the top floor is equipped with an independent bathroom, which can meet the needs for a gathering of 50 to 100 people. Also, an indoor space of about 30㎡ can be used as an equipment room, a storage room or a bedroom.
